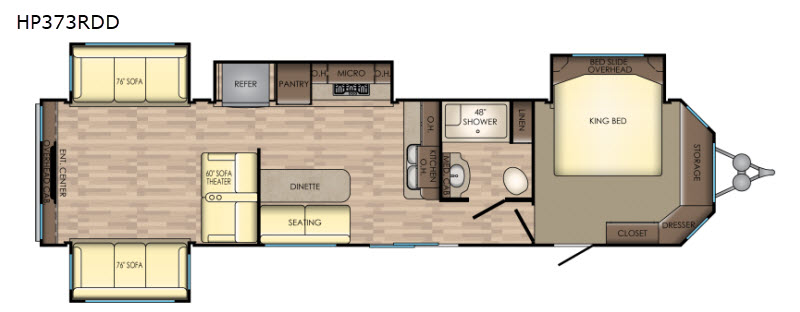 +34
+34- Price: $37,995
-
Sleeps 6
-
4 Slides
-
Rear EntertainmentTwo Entry/Exit Doors
-
41ft Long
-
10,984 lbs
-
Shadow Ridge, Pine Valley, Oak Hill, Heron Creek
HP373RDD Floorplan
Specifications
| Sleeps | 6 | Slides | 4 |
| Length | 41 ft | Ext Width | 8 ft 3 in |
| Ext Height | 13 ft | Int Height | 8 ft |
| Interior Color | Shadow Ridge, Pine Valley, Oak Hill, Heron Creek | Hitch Weight | 1422 lbs |
| GVWR | 13420 lbs | Dry Weight | 10984 lbs |
| Cargo Capacity | 2436 lbs | Fresh Water Capacity | 66 gals |
| Grey Water Capacity | 44 gals | Black Water Capacity | 44 gals |
| Tire Size | ST235/80R16E | Furnace BTU | 40000 btu |
| Available Beds | King | Refrigerator Type | Stainless Steel with Icemaker |
| Refrigerator Size | 21 cu ft | Cooktop Burners | 3 |
| Shower Size | 48" | Number of Awnings | 1 |
| Axle Weight | 9562 lbs | LP Tank Capacity | 30 |
| Water Heater Capacity | 12 gal | Water Heater Type | DSI Gas/Electric |
| AC BTU | 15000 btu | TV Info | LR LED HDTV |
| Awning Info | 20' | Axle Count | 2 |
| Number of LP Tanks | 2 | Shower Type | Shower w/Seat |
| Electrical Service | 50 amp | VIN | 4YDT37326J5330091 |
Description
CrossRoads Hampton destination trailer HP373RDD highlights:
- Bench Dinette
- Dual Sofas
- Dual Entry
- Sliding Patio Door
- Residential King Bed
Come see just how fun and easy your extended stay can be in this HP373RDD Hampton destination trailer. There are quad slide outs which help to maximize the living space throughout this model especially in the rear living room. When you are ready to relax, then find yourself being drawn to the living room to watch TV from the theater seats or dual opposing sofas, or maybe the front master bedroom to the king mattress. The bedroom also includes the second entry into the trailer. The kitchen will not disappoint, plus there is a dinette with bench seating that you may choose to add your own folding chairs to provide more seating. Take a look, you will be glad you did.
Contemporary, high end, and the comforts of home are all words that describe the CrossRoads Hampton destination trailer. When you want an extended stay trailer but you don't want to sacrifice comfort then choose one of these models. In the living room you will find 8' floor to ceiling height, an LED HDTV, plus a patio door with a swing-out assist rail. The kitchen gives you the high end feel with stainless steel appliances, residential overhead cabinets with lighting, and full extension ball bearing drawer guides. Outside you will enjoy features such as an enclosed underbelly, a PolarTec upgrade insulation package so now you can camp in cooler weather, plus rain gutters along the entire roof line!
Features
Standard Features (2018)
Living Room
- Exterior cable with satellite hookup & booster
- 8' floor to ceiling height
- 7' headroom in slide-outs
- Two toned wood fascia
- Decorative accent lighting
- Recliner (varies by model)
- AM/FM/CD/DVD player
- Three decor choices
- TV antenna with cable input
- HD LED TV
- Tri-Fold - Hide-a-Bed Sofa
- Patio door with swing-out assist rail
Bedroom
- TV hook-up
- Deluxe closet
- Coordinated window treatments and bedspread
- King Sized Residential Mattress
- Living Room & Bedroom Ceiling Fan (Non Loft Models)
Exterior
- Outside Faucet
- Detachable Front Hitch
- Tinted windows
- Outside speakers
- Patio awning
Construction
- 3/8" Roof Decking
- Black Tank Flush System
- 50 amp service
- 16" OC truss rafters with 4-1/2" crown
- Fiberglass roof & floor insulation
- Rain gutters along entire roof line
- 15,000 BTU Ducted A/C Wired & Prepped for 2nd A/C in Master Bedroom (Standard in Loft Models)
- 40,000 BTU floor ducted furnace
- 5/8" floor decking
- 60" x 76" Insulated Patio Door
- 99" Interior floor width
- Electric slides throughout
- Dual LP tank hookup (front and back)
- 12 Gallon DSI Gas/Electric Water Heater
- Full fiberglass front cap with recessed lighting
- Swing-out entry assist handle at second door
- Seamless one piece rubber roof with 12 year manufacturer warranty
- PolarTec upgrade insulation package
- Enclosed & Heated Underbelly
Kitchen
- Stainless Steel Appliances: 21 Cu. Ft. Fridge w/ Ice-maker; 24" Range & 22" Microwave
- Raised Panel Cabinet Doors
- Stainless Steel Sink
- Faucet with pull-out sprayer
- Residential overhead cabinets with lighting
- Freestanding table & chairs
- Full extension ball bearing drawer guides
See us for a complete list of features and available options!
All standard features and specifications are subject to change.
Save your favorite RVs as you browse. Begin with this one!
Loading
Salem RV Center is not responsible for any misprints, typos, or errors found in our website pages. Any price listed excludes sales tax, registration tags, and delivery fees. Manufacturer pictures, specifications, and features may be used in place of actual units on our lot. Please contact us @570-374-2300 for availability as our inventory changes rapidly. All calculated payments are an estimate only and do not constitute a commitment that financing or a specific interest rate or term is available.
Manufacturer and/or stock photographs may be used and may not be representative of the particular unit being viewed. Where an image has a stock image indicator, please confirm specific unit details with your dealer representative.





